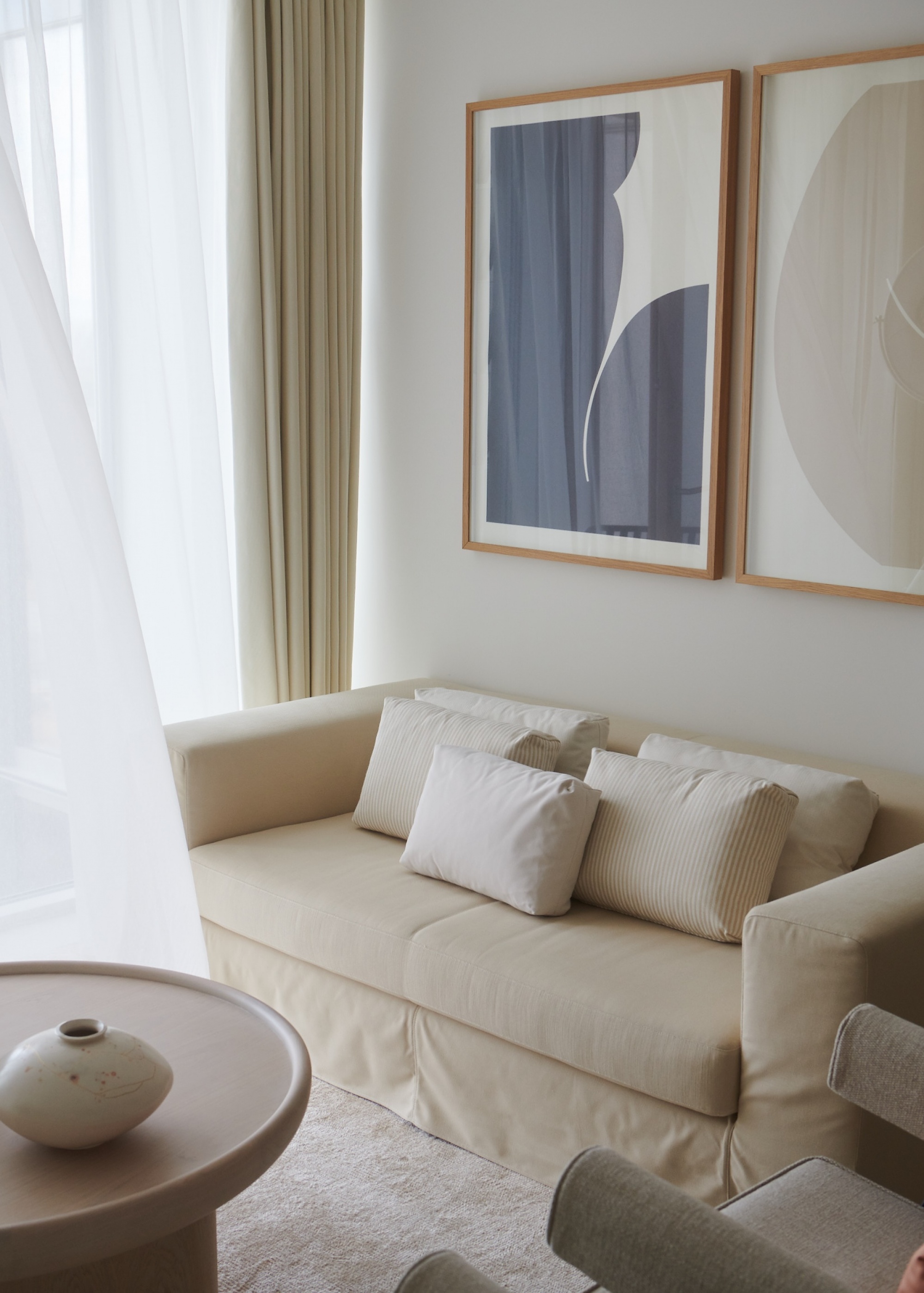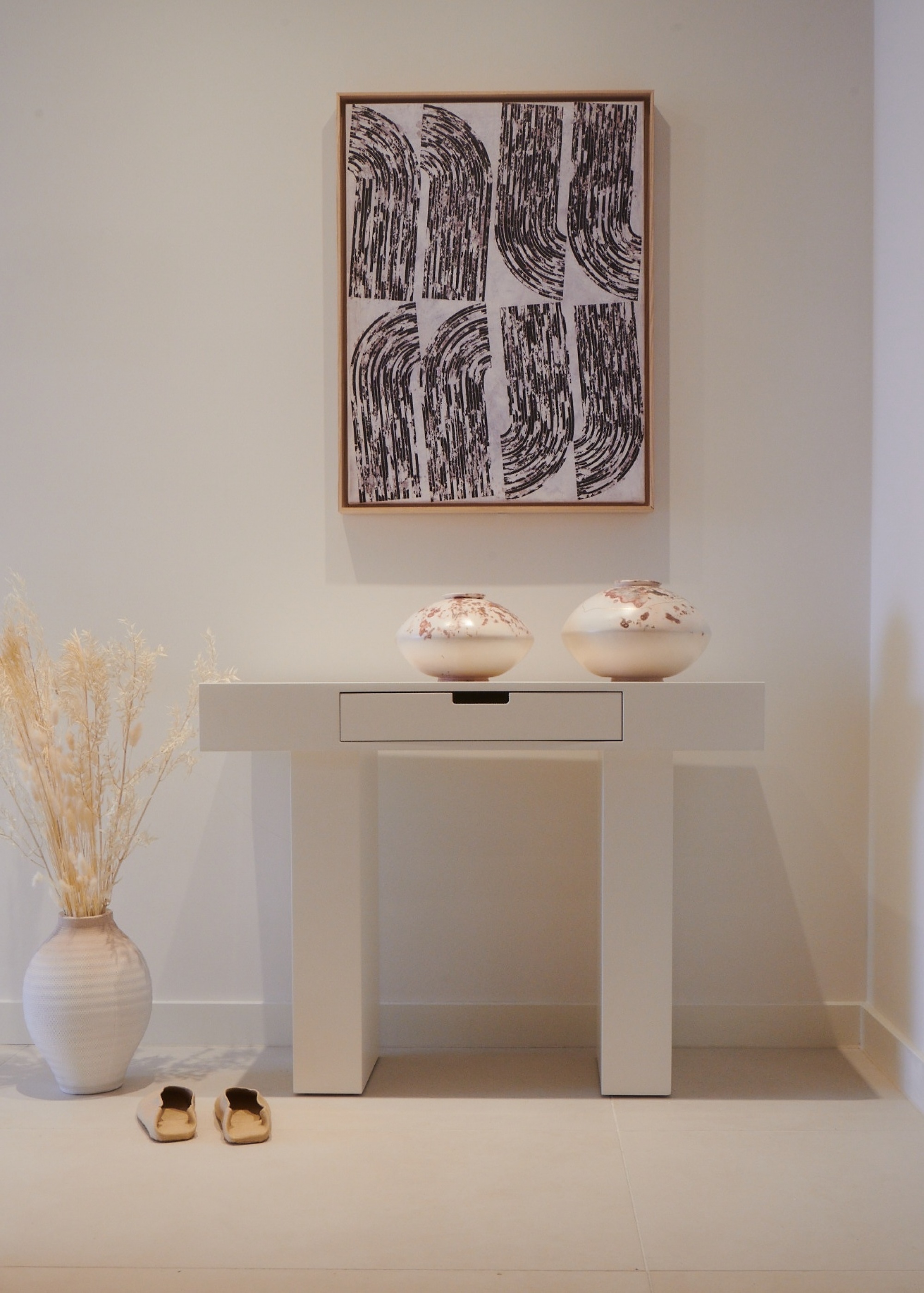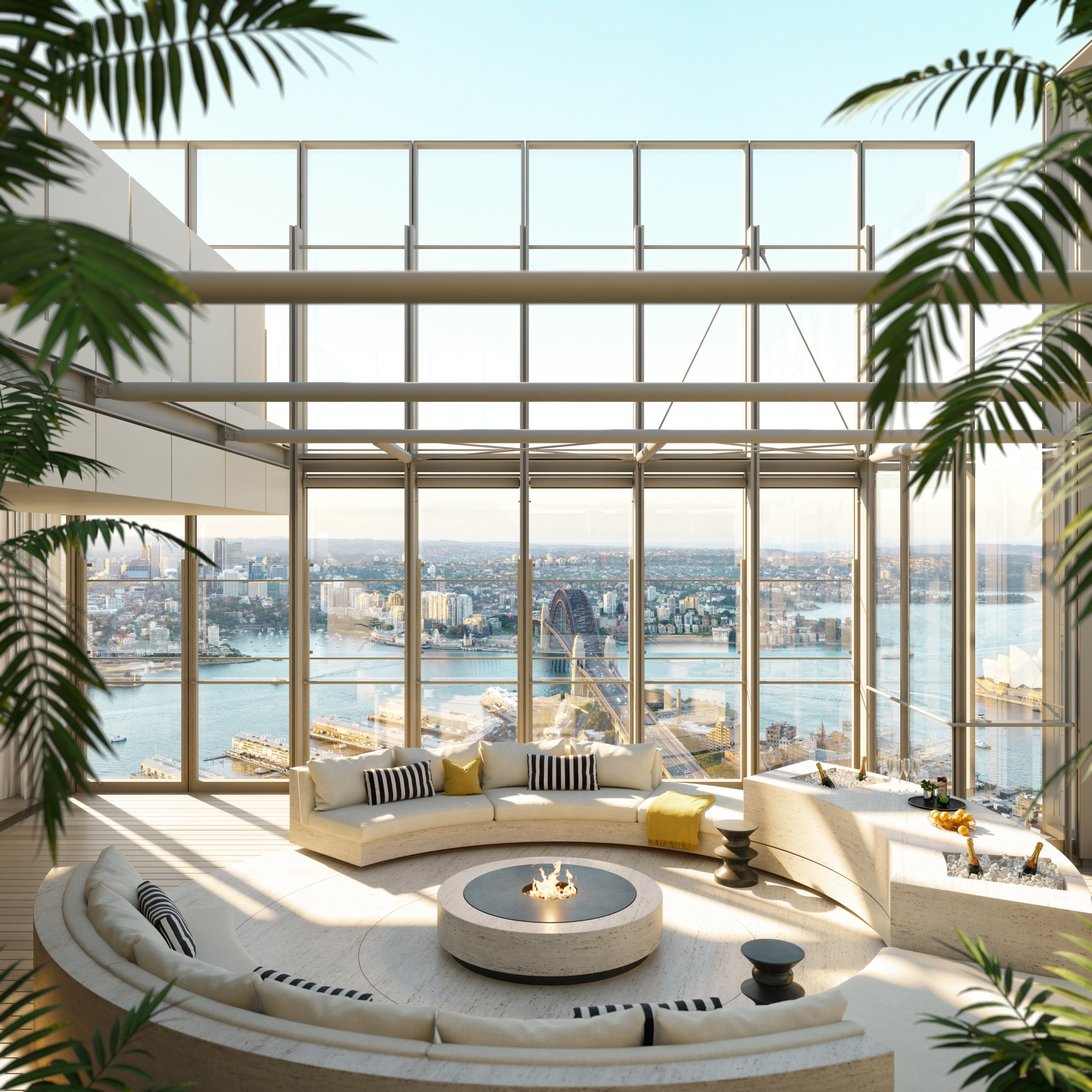
One Sydney Harbour
Our work for this milestone development by LendLease spans from the spatial organisation of the apartment interiors, the detailed fit-out design, and selection of furniture and artwork for shared amenities.
One Sydney Harbour, designed by Renzo Piano, is about light and lightness, the sky and the ocean; a sense of being suspended above Sydney Harbour. Each apartment is designed in response to the iconic views and orientation to the sun path - the spaces are all about the connection between the inside and the outside.
The fully glazed facade and private wintergardens brings the sky, the harbour and the city into the homes. We designed the apartments to provide a calm backdrop to this drama of the changing light and colours of the sky and views.
Our design for One Sydney Harbour create a sense of place, a feeling that the interiors are rooted in the local context and belong to that part of the world.
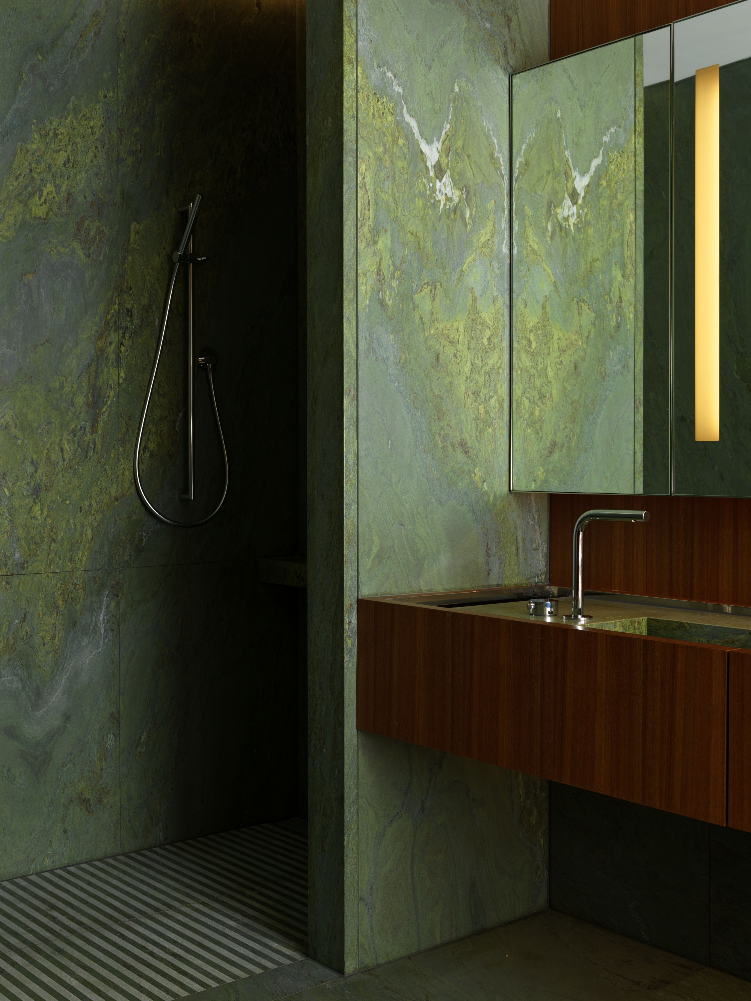

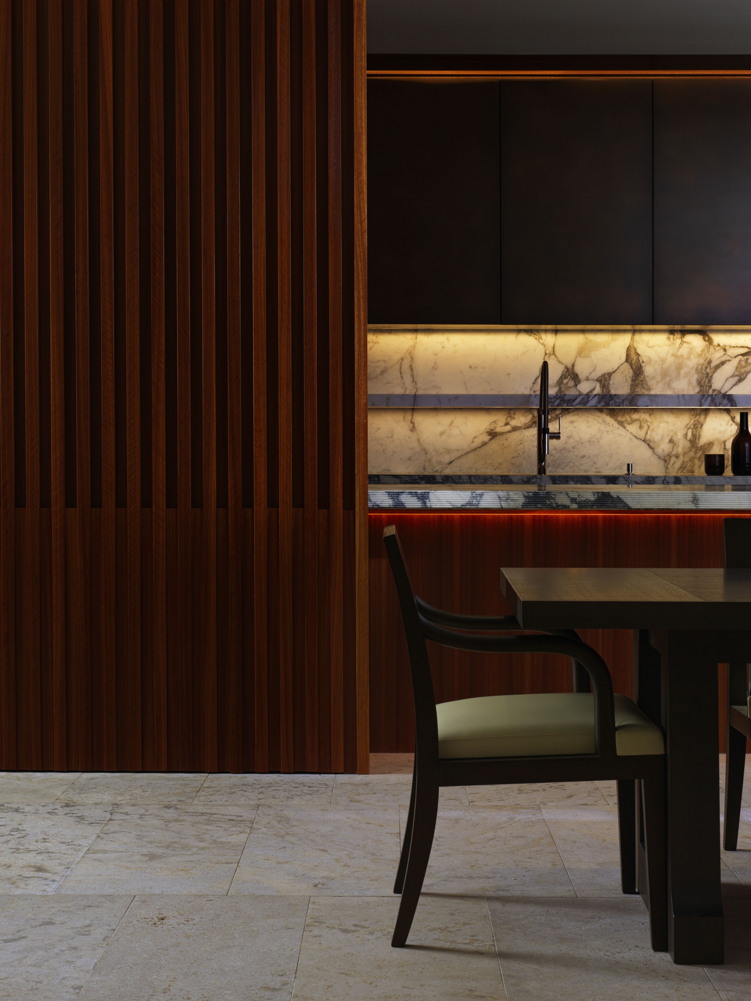

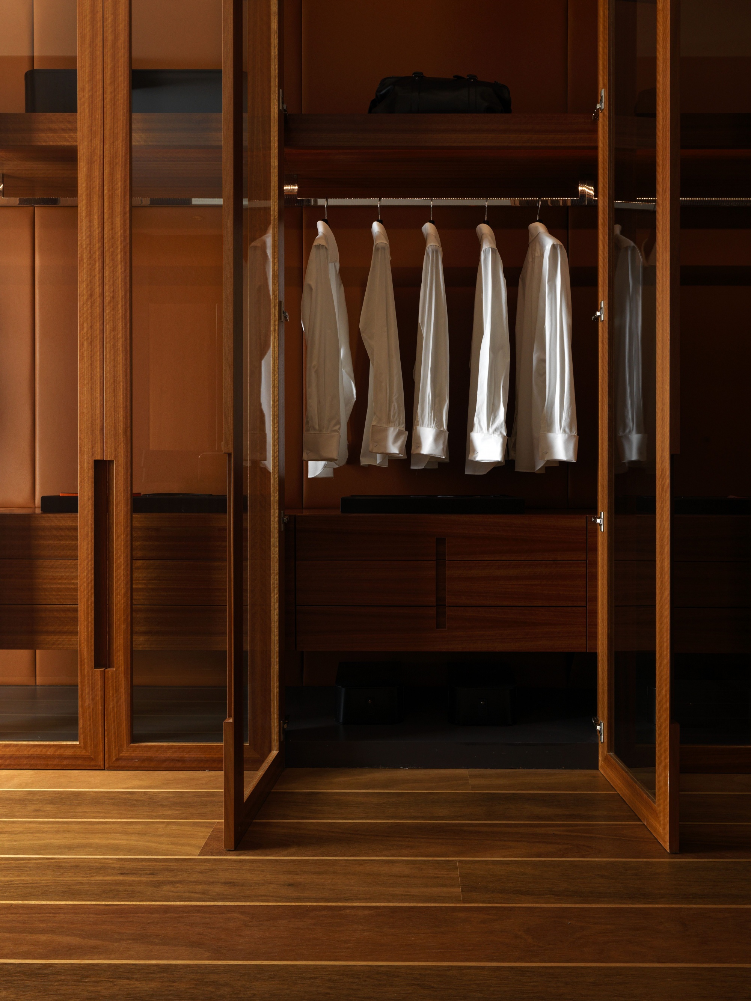
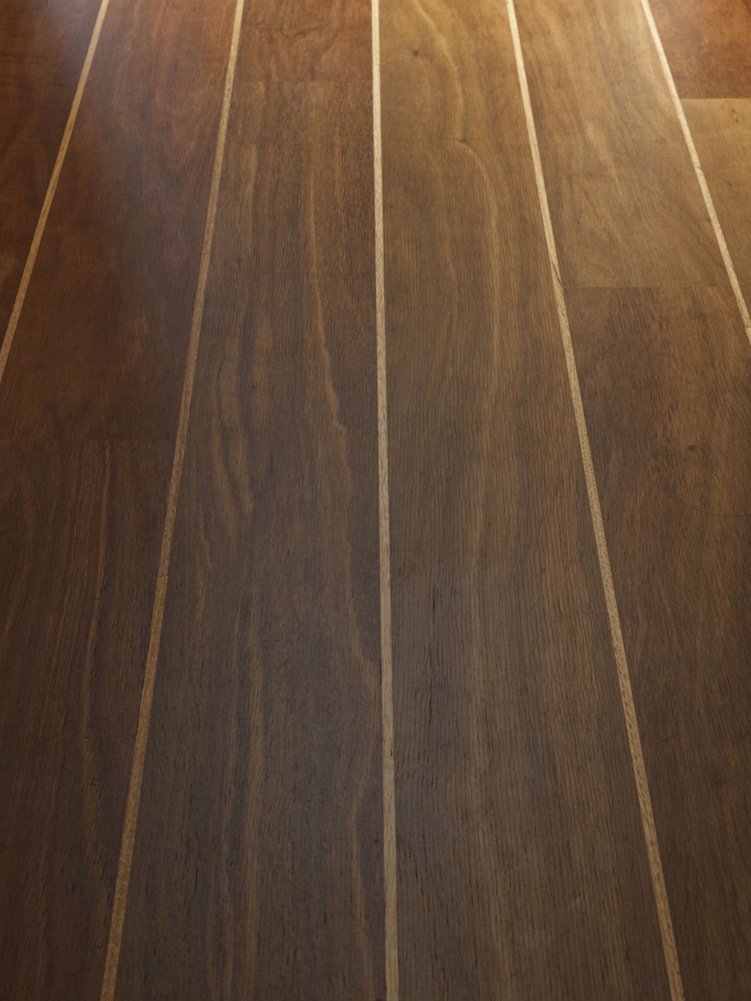
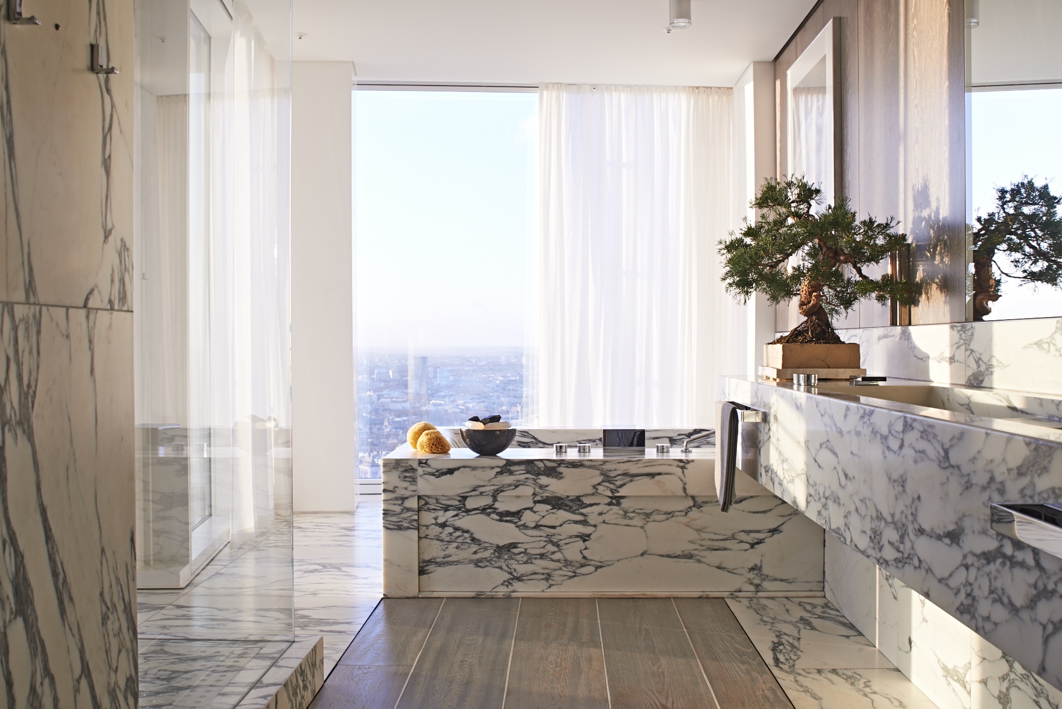
The Shard Residences
The Shard Residences is a collection of ten apartments on top of Europe’s tallest building.
The iconic building designed by Renzo Piano features a fully-glazed facade, and offers spectacular views over
London. Each of the residences has got 360 degree views, some with double-height spaces. We organised the spaces to be generous, open and connected. The layout of the spaces responds to the sun path and views, with bedrooms benefiting from the morning light, and entertainment spaces facing west.
Similar to living in a lighthouse, the interiors relate to the ever-changing sky, light and horizon. Our design balances this dynamic setting with understated, timeless interiors that complement the views. Working in close collaboration with the architect, we resolved the functional requirements into an effortless layout, we selected traditional English finishes and used them in a contemporary way, and we curated furniture, artwork and accessories to complete the design.
The quality of the details, lavish comfort and spatial generosity set the Shard Residences apart as one of the most extraordinary residential developments.
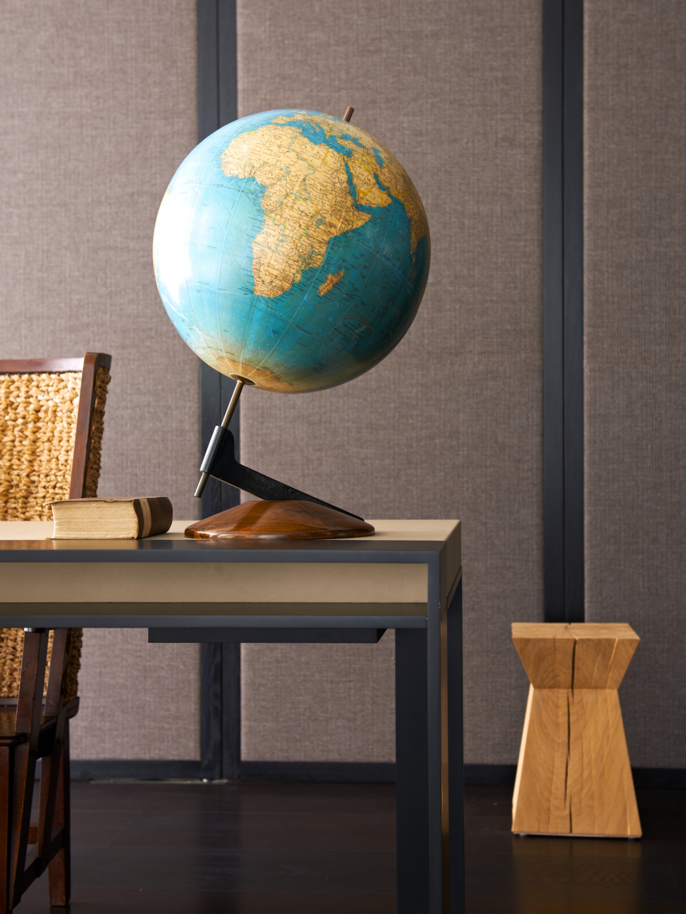
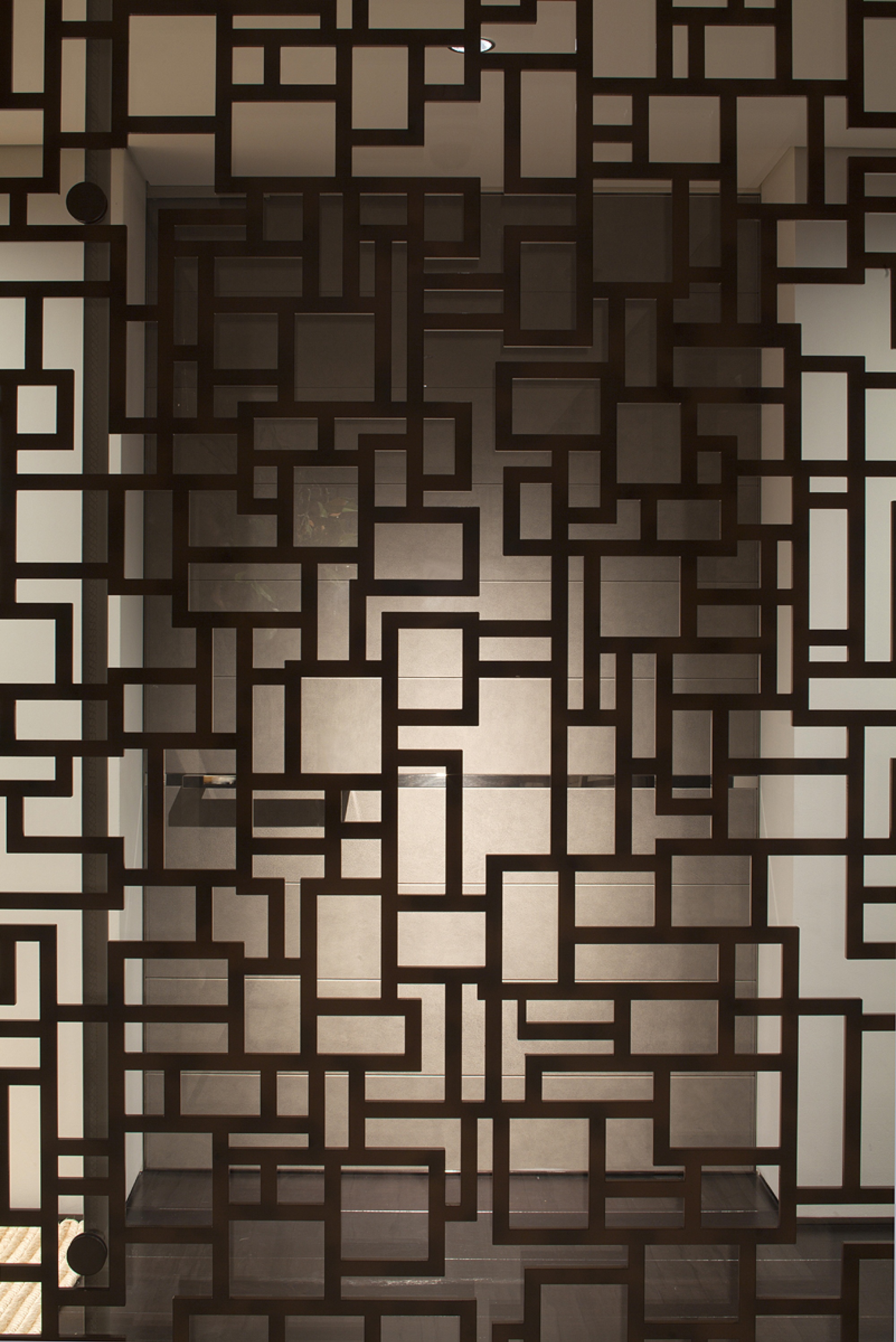
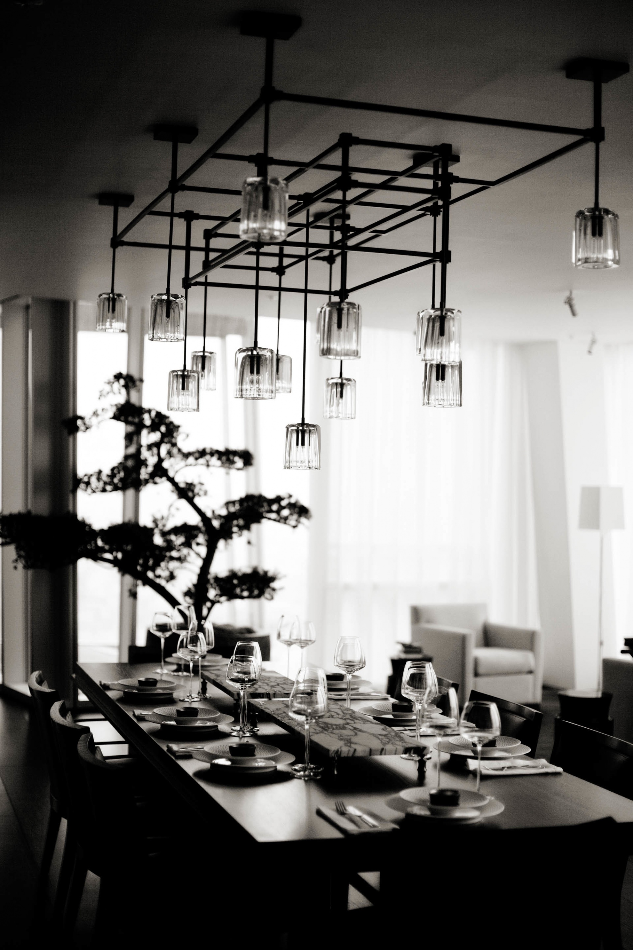
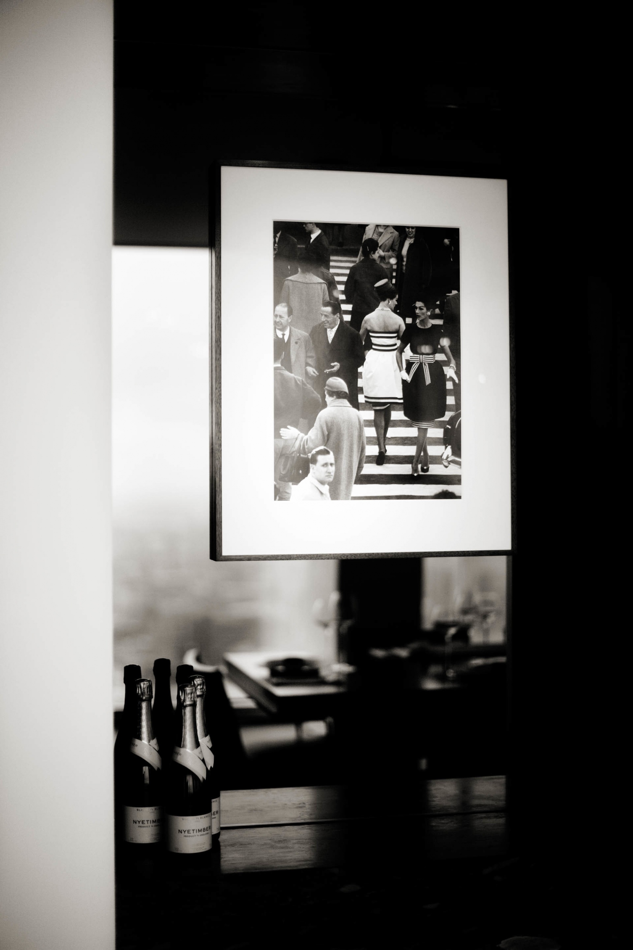
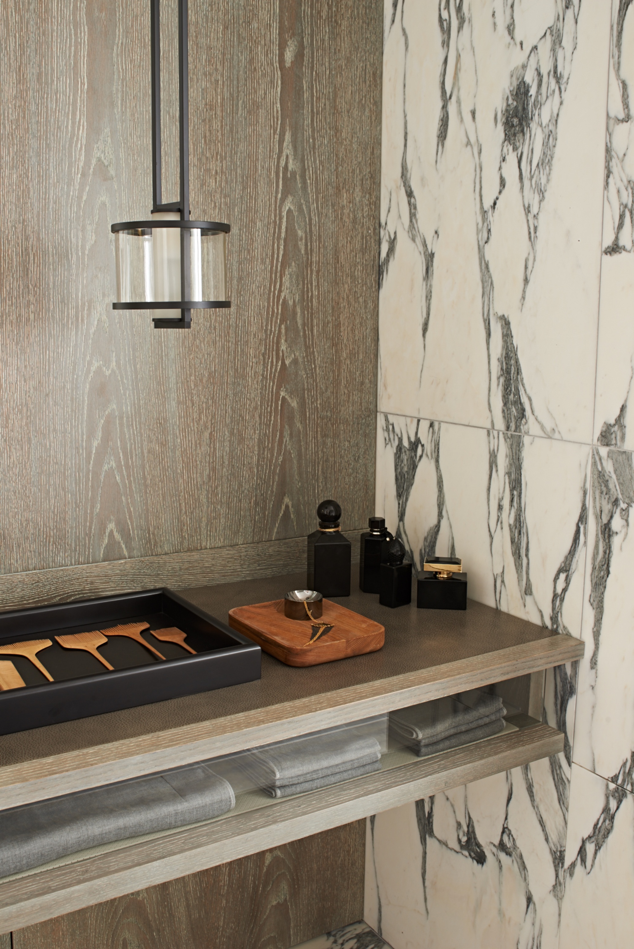
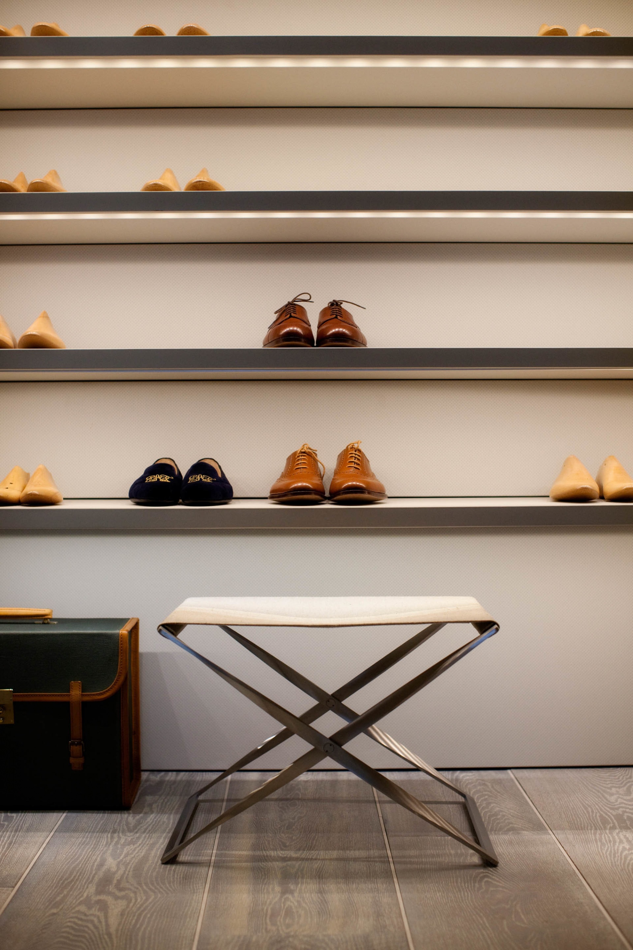
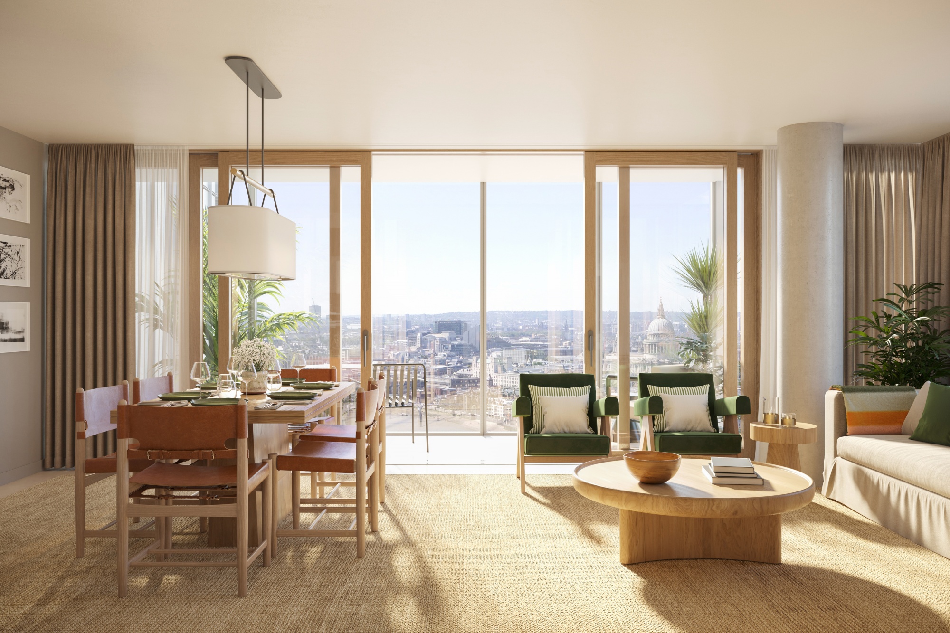
Shard Place
Shard Place re-imagines elegant high-rise living in central London.
This rental project, designed by Renzo Piano, blends aspects of private homes with a sense of community and shared amenities, including a cinema, gym, lounge, orangery, roof garden and sky pool. The London Shard Quarter is characterised by its energy, pace and diversity.
We designed the interiors in response to this dense and complex urban setting with interiors that offer a sanctuary: a calming, serene environment to retreat into amidst the sights and sounds of the city, allowing residents to escape from the over stimulation of senses.
Yet, the interiors feel intimately connected to the city with full-height glazed facades and private wintergardens that offer luminous spaces, sweeping views across the city, and natural ventilation. The result is a collection of apartments and shared amenities that are considered as an overall experience, with exceptional attention to detail. State of Craft designed all aspects of the interiors including space planning, specification of finishes and fittings, furniture selection, artwork curation and the design of numerous bespoke elements.
